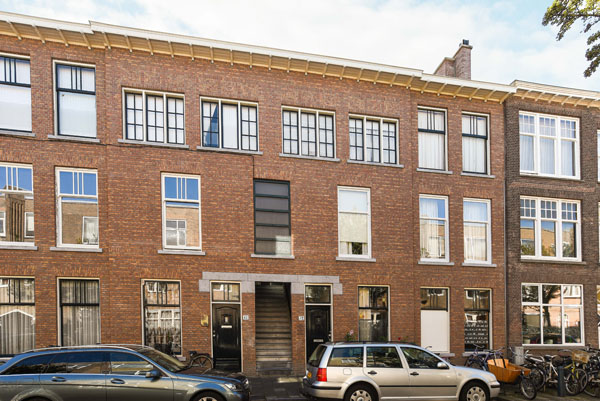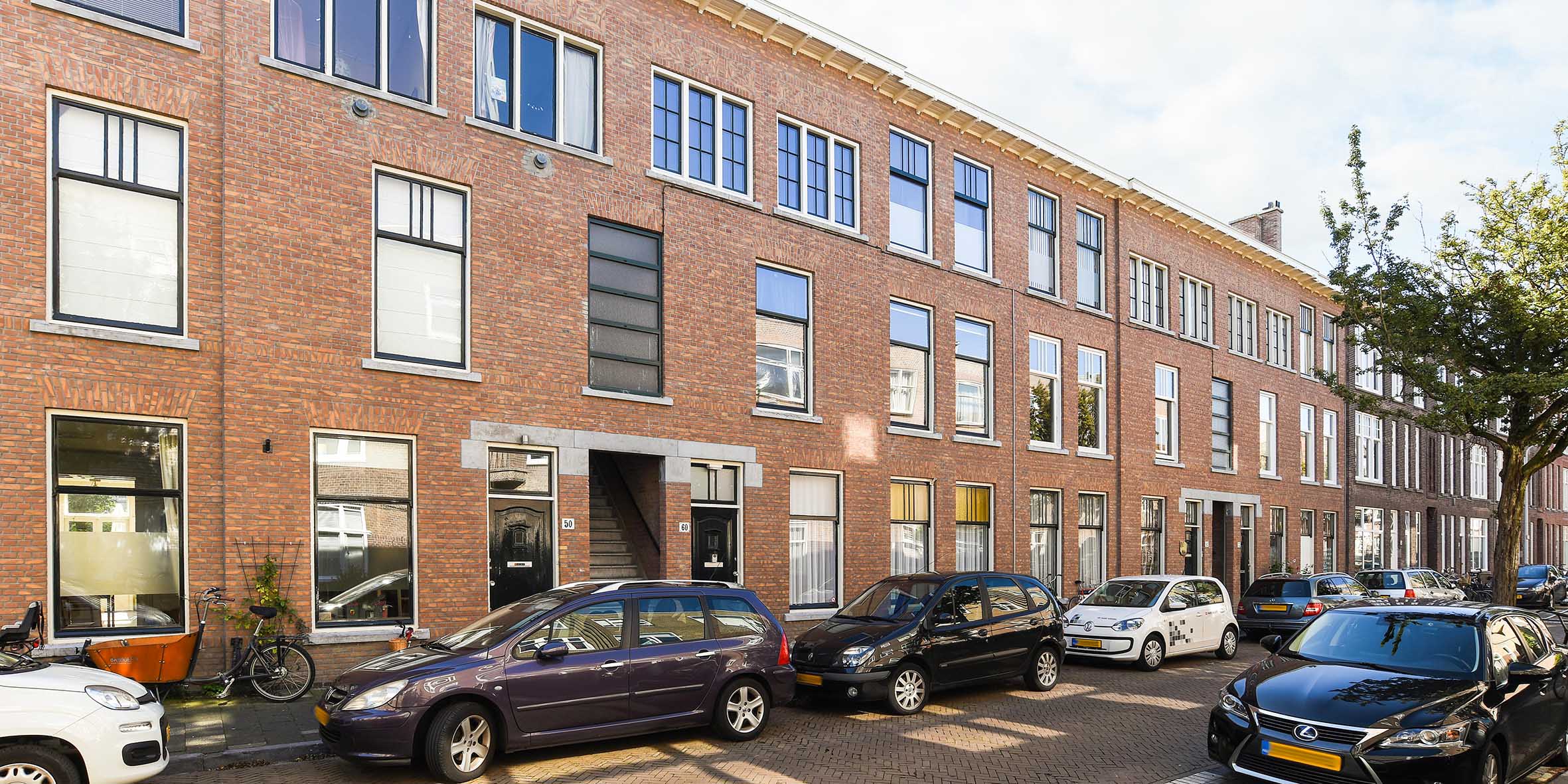Now let’s go back to the first half of the 20th century and the style of the New Hague School. It was developed in the early 1920s and was popular until the German occupation in 1940. The style is characterised by the overhanging roofs and the straight and cubist shapes. The horizontal lines are clear in façade strips, windows and balconies. If you have to describe the style in one word, it is symmetry. An interesting detail is that all exterior doors have direct access to the ground level, even if the homes are one or two stories further up.
The style is closely related to the Amsterdam school and the Bauhaus styles, but has also been influenced by Art Deco, the Dutch art movement neoplasticism and by the Prairie school from the American Midwest. Although the homes were built in varying sizes, it was mainly the middle class and the more affluent who could afford to move in. The new Hague school can be seen in many Dutch cities, but mainly in The Hague and the surrounding area.
Facts: Residential hotels in the 1920s
When those who worked with household services organised themselves and demanded higher wages, many middle-class families could no longer afford cleaners, private chefs and other staff members in their homes. Therefore, several New Hague buildings were built as a type of hotel with modern and shared facilities as well as a restaurant section that meant that the residents did not have to hire their own staff.

