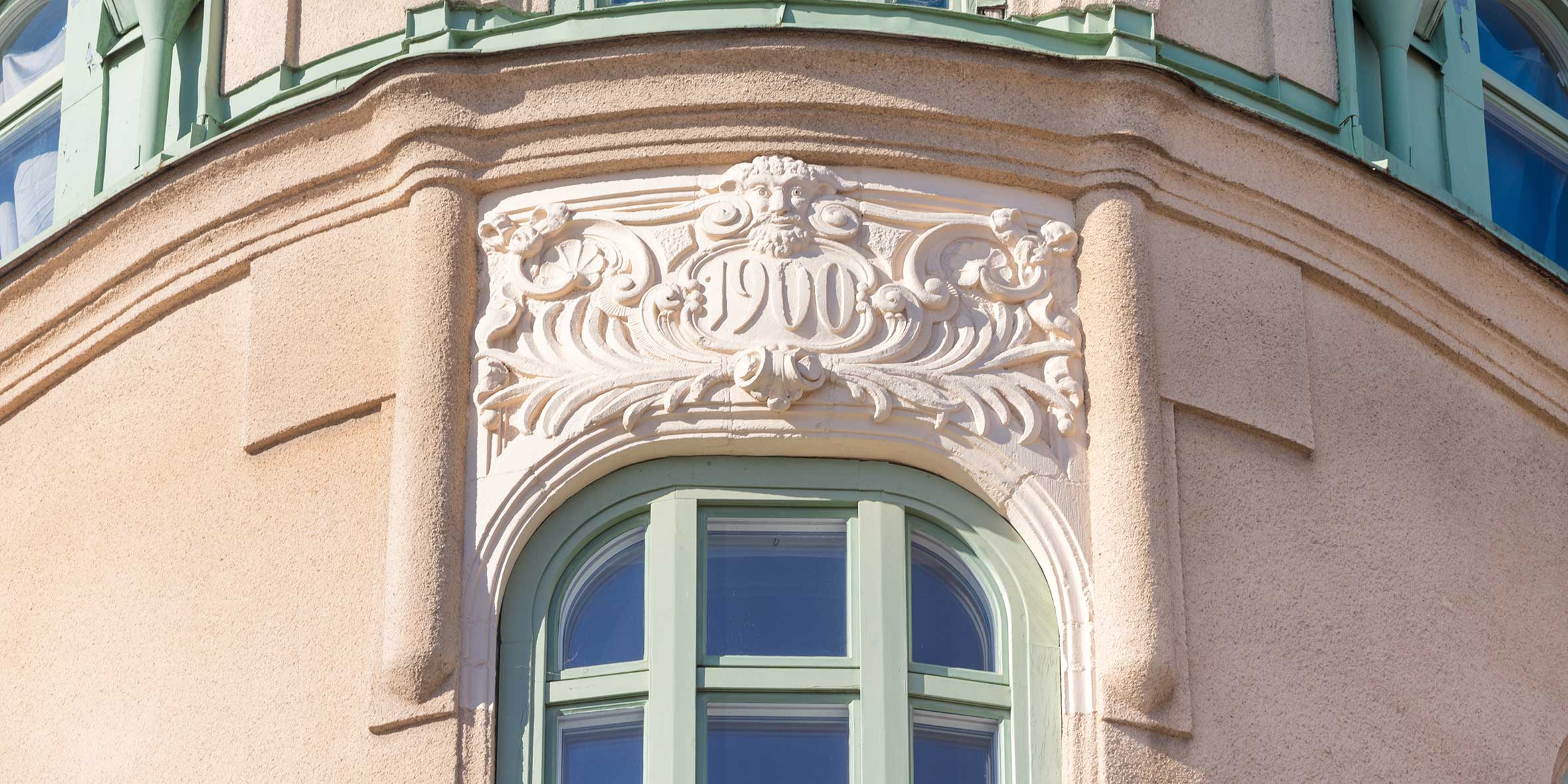Here at Nya Torget in central Norrköping, we find this beautiful turn-of-the-century house. The building, which goes by the name Svärdet 2, was built in 1899-1900 in the period-typical architectural style of neo-renaissance.
The architects behind Svärdet 2 were John Franzén and Karl Flodin. Flodin, who was educated at the Royal Institute of Technology in Stockholm, was appointed city architect in Norrköping in 1886. Flodin also left his mark on Norrköping’s cityscape with stately buildings such as Matteusskolan, Mälarprovinsernas bank, Sankt Johanneskyrka and Förenade Yllefabrikerna AB.
Nya torget (the new square), whose name came about when the square was designed in the middle of the 19th century, was for many years an active marketplace. Prior to that, the area was used predominantly for tobacco planting, an activity that gradually disappeared from the city.
The neo-renaissance
During the second half of the 19th century, the architectural styles were inspired by a variety of style ideals. And the active architect during this time could have been inspired by styles such as neo-Gothic, neo-rococo and neo-renaissance.
One feature of the neo-renaissance architecture is a façade of natural stone, brick or plaster, usually with symmetrically placed windows and gates. The plastered façades were often designed in a light colour reminiscent of sandstone, such as light yellow-beige, grey-pink or grey-white.
The basement floor of the building, which was either one or two storeys high, was usually made of natural stone, mainly limestone or sandstone.
The roofs were decorated with sheet metal towers and sometimes with fabulous roof spiers and castle-like corner towers. Here at Svärdet 2, which is located on the corner of Kristinagatan / Trädgårdsgatan in Norrköping, we see the time-typical tower roof in a conical shape.
Around the 1890s, people began to use different window shapes on the same façade. The slightly stricter symmetry and placement of windows fell out of fashion and replaced by a design with rectangular, round and pointed arched windows.
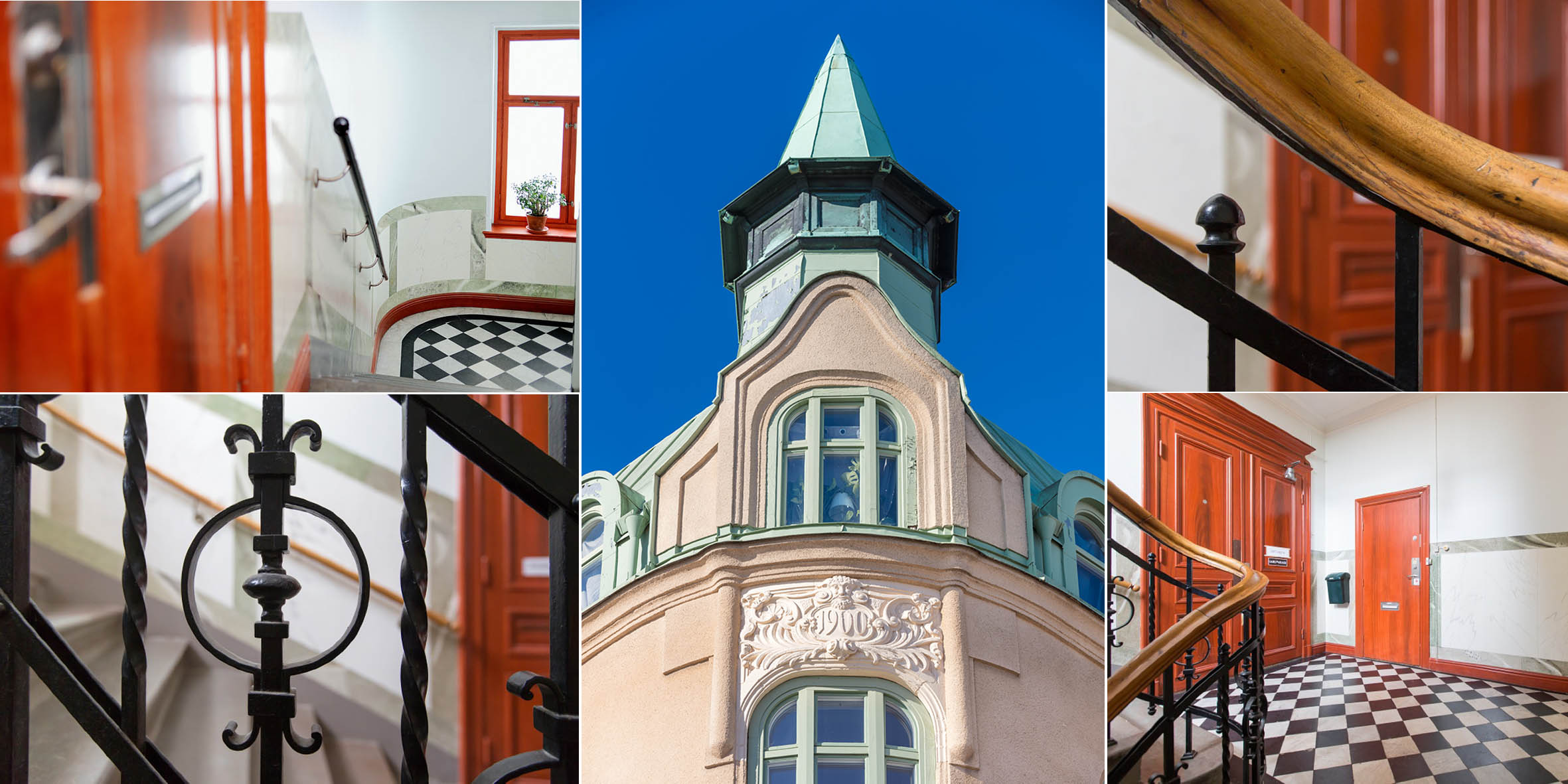
Magnificent stairwells
During the Renaissance, stairwells often had a lavish design. During this time, the entrances had a more central function than they have today. The people who lived there want their status to be known the moment people entered the house.
This meant that the stairwells were decorated with solid and lavish materials. And here you can see everything from marble-painted walls, beautiful double doors with mirror glass to magnificent ceiling paintings.
Other decorative elements in the stairwell during this time were beautifully designed stair railings in wrought iron and marble or limestone floors where the colour scheme was usually black, brown, red or yellow.
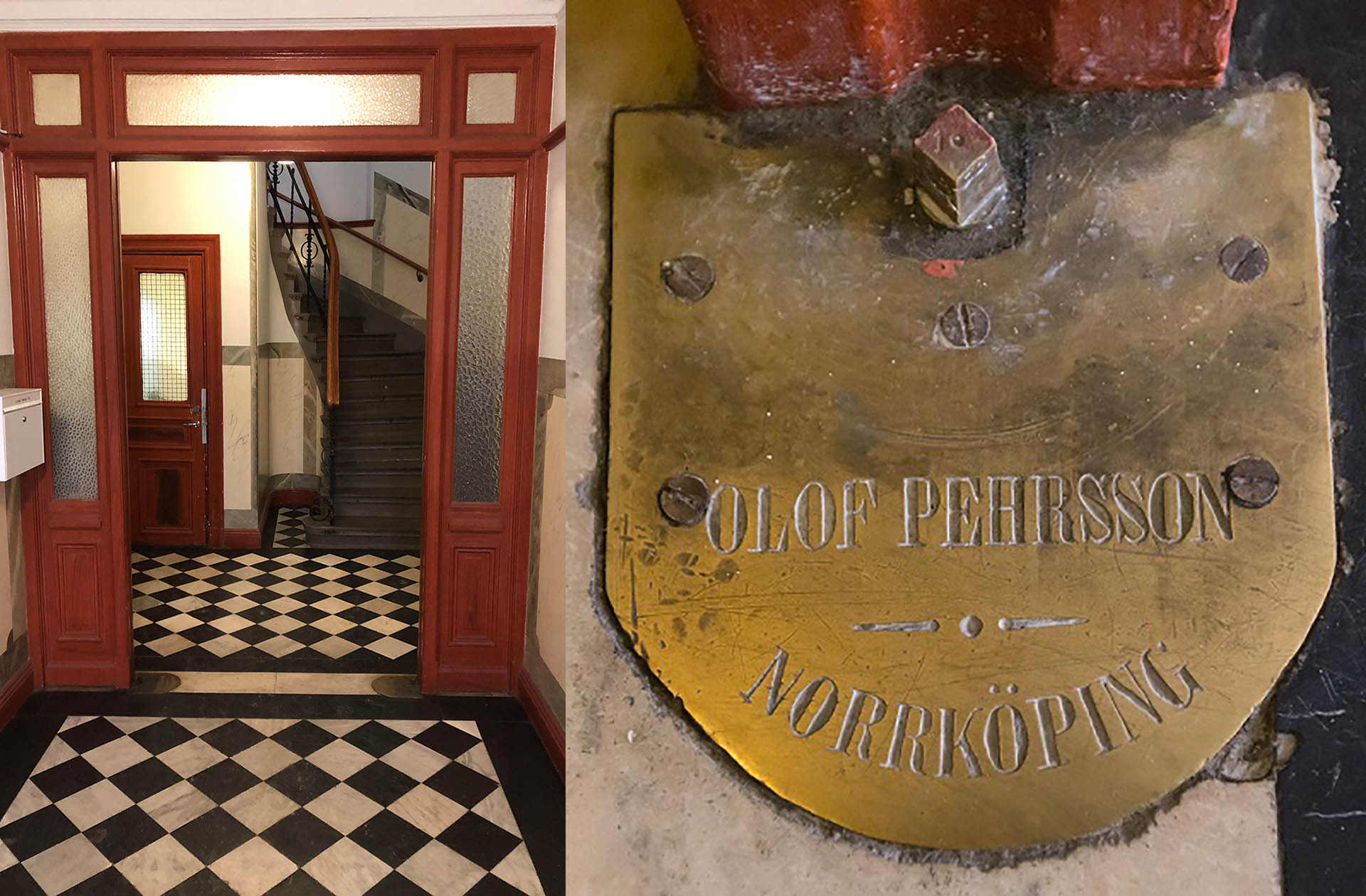
When the market halls came to Norrköping
Around the end of the 19th century, when people were becoming more aware of hygiene and health risks, higher demands were placed on society’s meat and fish trade. The trade, which previously took place in city squares and open spaces, had to move indoors. During this time, four market halls were built in Norrköping. Svea market hall, Norra market hall, Södra market hall and Norrköping market hall which were housed in Svärdet’s ground floor. Here there was room for 63 market stalls where you could buy fresh fish, meat, vegetables and dairy products.
Today, unfortunately, only one of these four market halls remains: Svea market hall, which today is called Sveahallen and is located on the south side of Nya torget.
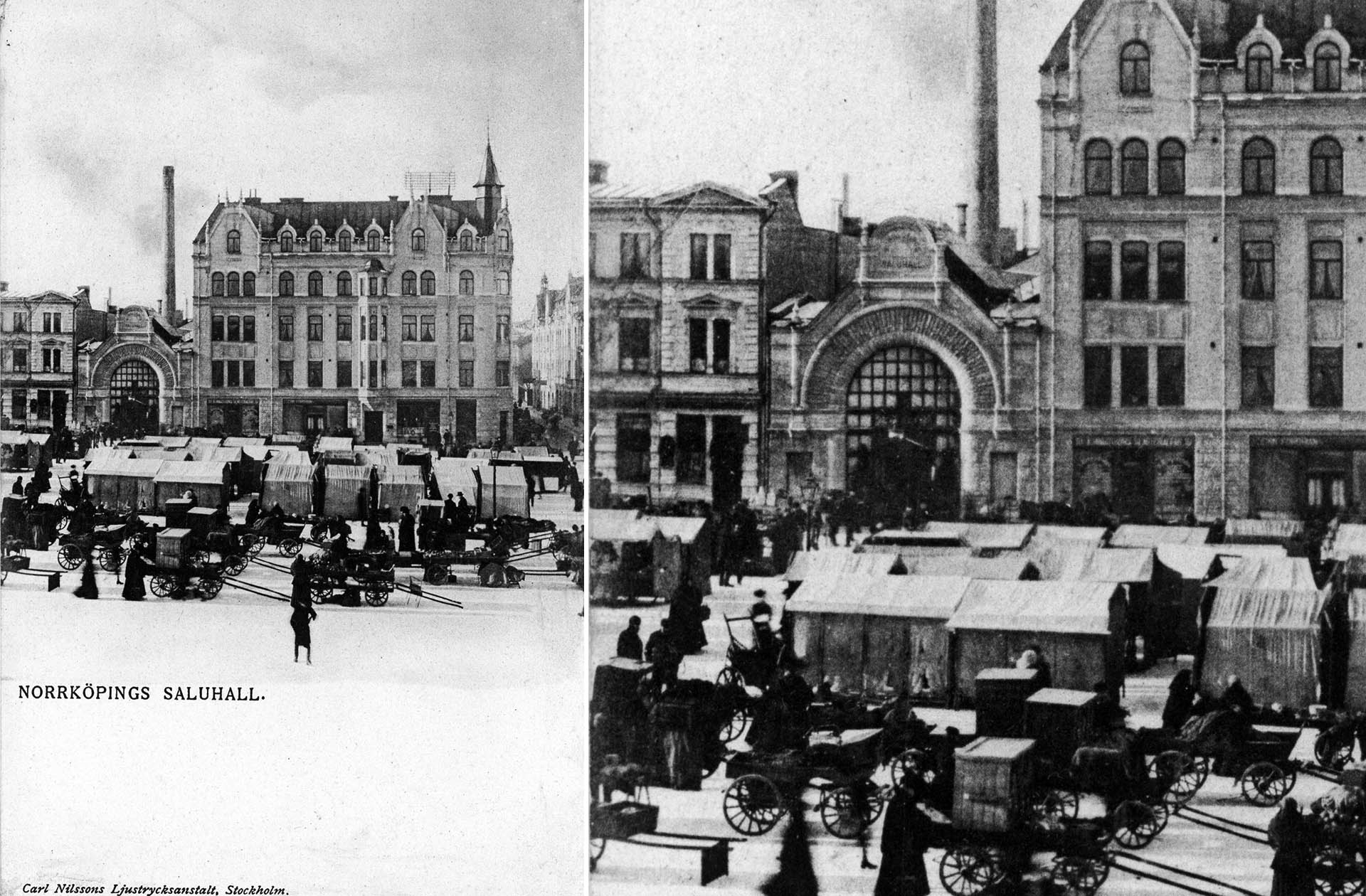
The building has a total of fifteen flats. Everything from charming and smaller two-room homes to large and open studios with high ceilings. At street level, there are a total of six rooms where you can find, among other things, the gym SATS, a theatre company, a hairdresser and a pub.
From Nya torget it is easy to travel as both buses and trams pass here. And just a short walk away is the beautiful Motala stream, or Strömmen as it is called by the locals, and where you can often see people who are canoeing or fishing.
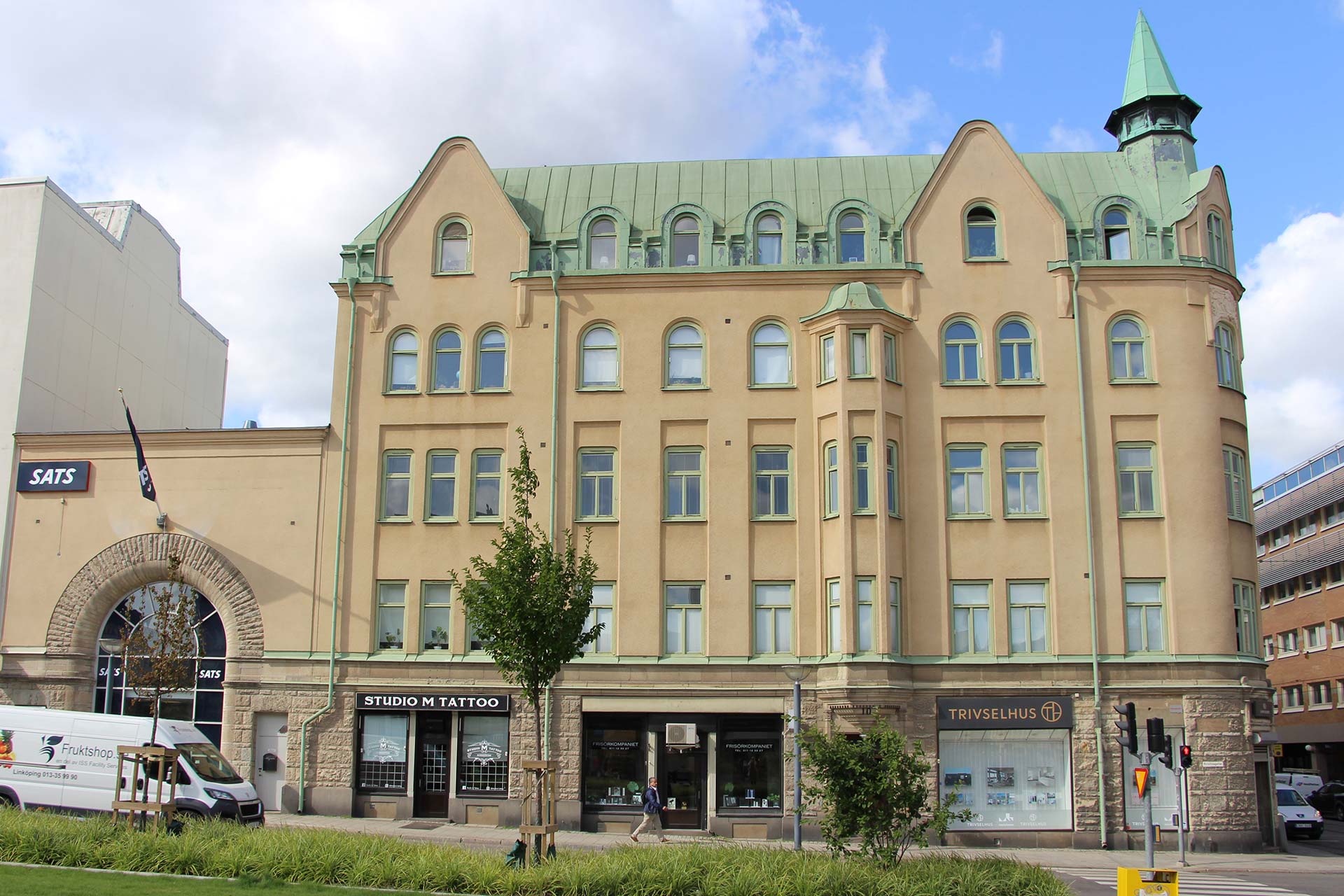
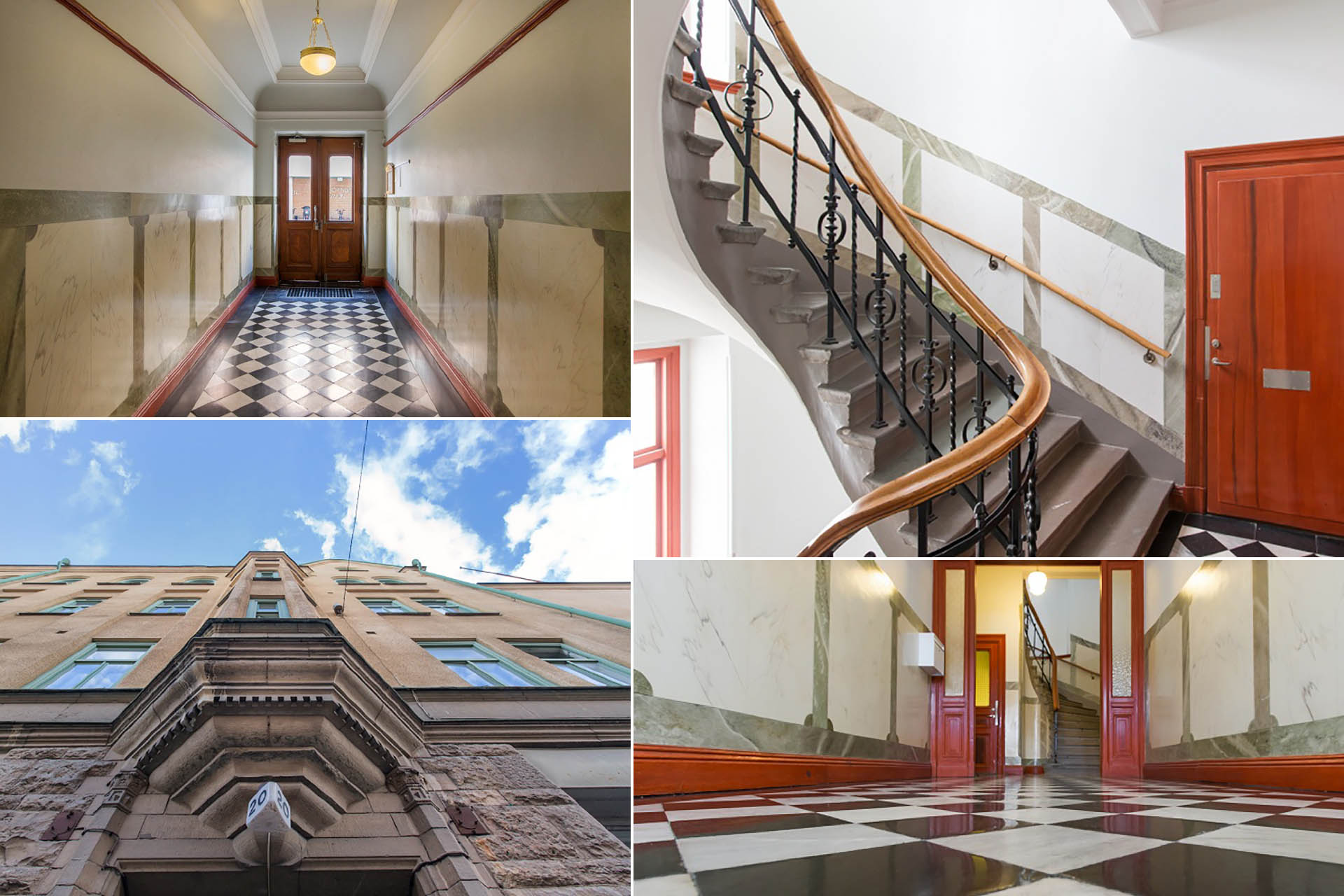
Sources: Tidstypiskt (Cecilia Björk and Laila Reppen), Byggnadsvård för lägenheter 1880-1980 (Stellan Ridderstrand and Vicki Wenander, norrkopingshistoria.se, sekelskifte.se.
