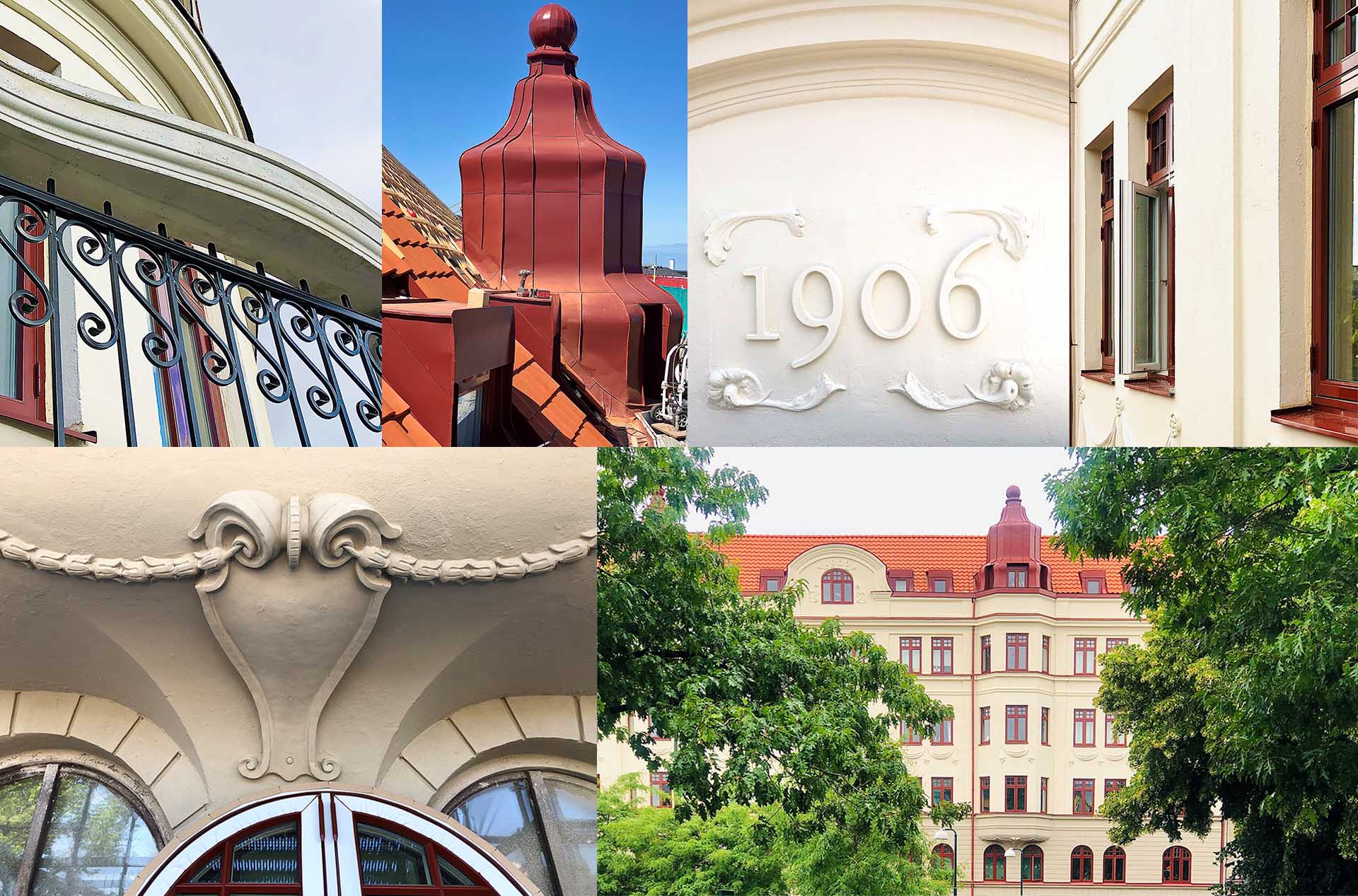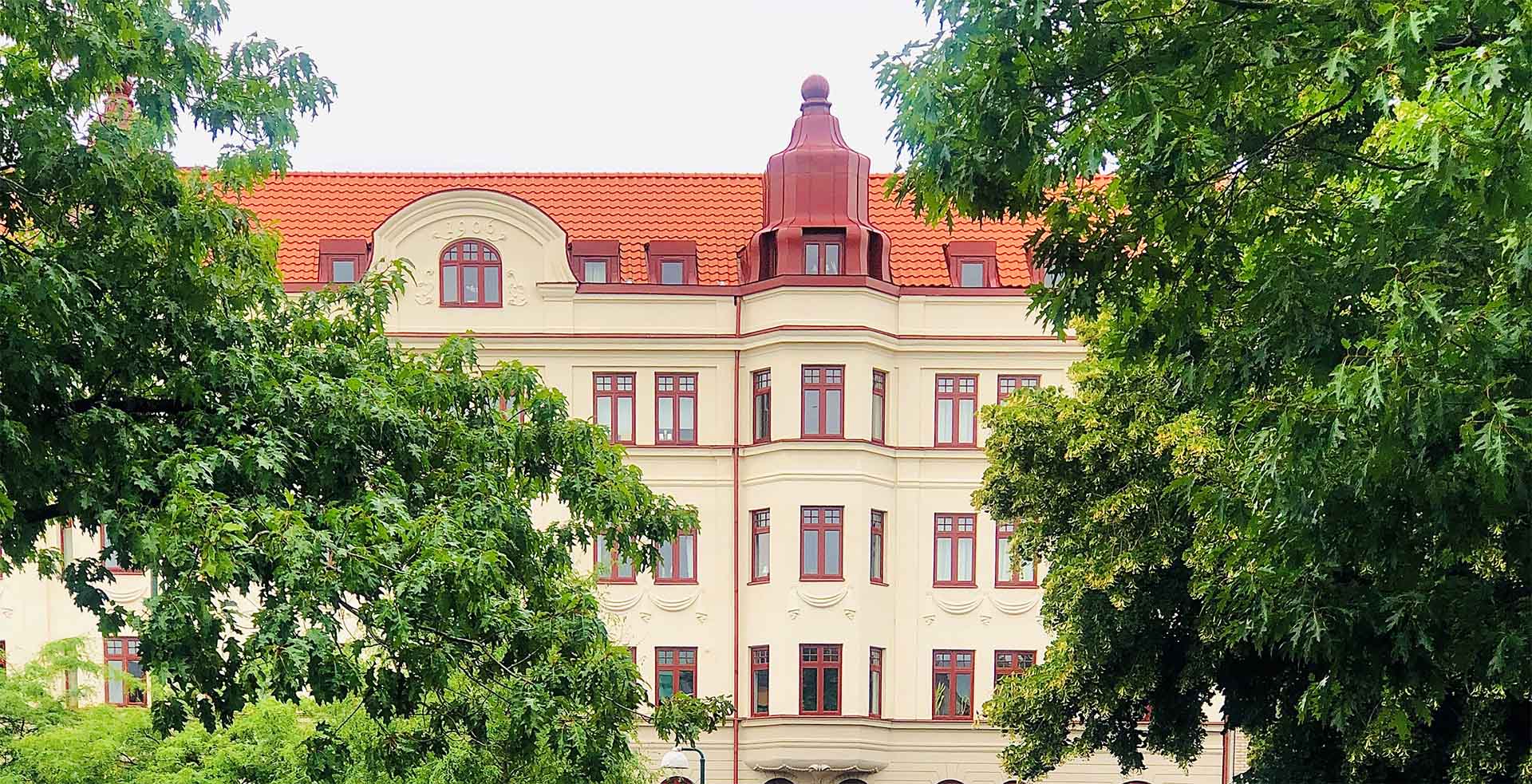At the turn of the century 1800/1900s, when the renowned architect August Stoltz from Malmö designed Kvarteret Kråkan, it was designed in a contemporary Art Nouveau style. This style, which was introduced in Sweden at the beginning of the 20th century, displayed renewal and a youthful freshness that was inspired by nature’s irregular and organic forms. The name Jugend, from the German word for youth, was called Art Nouveau, Liberty style and Stile floreale.
The architect August Stoltz (1877 -1959) designed many residential houses and villas around Malmö and Skåne during the early 20th century. Most houses had an Art Nouveau style with elements of neo-baroque and a little later a national romantic touch. Some of his most famous buildings in Malmö include Wärnhemspalatset from 1911 and Kvarteret Klostret at Triangeln.
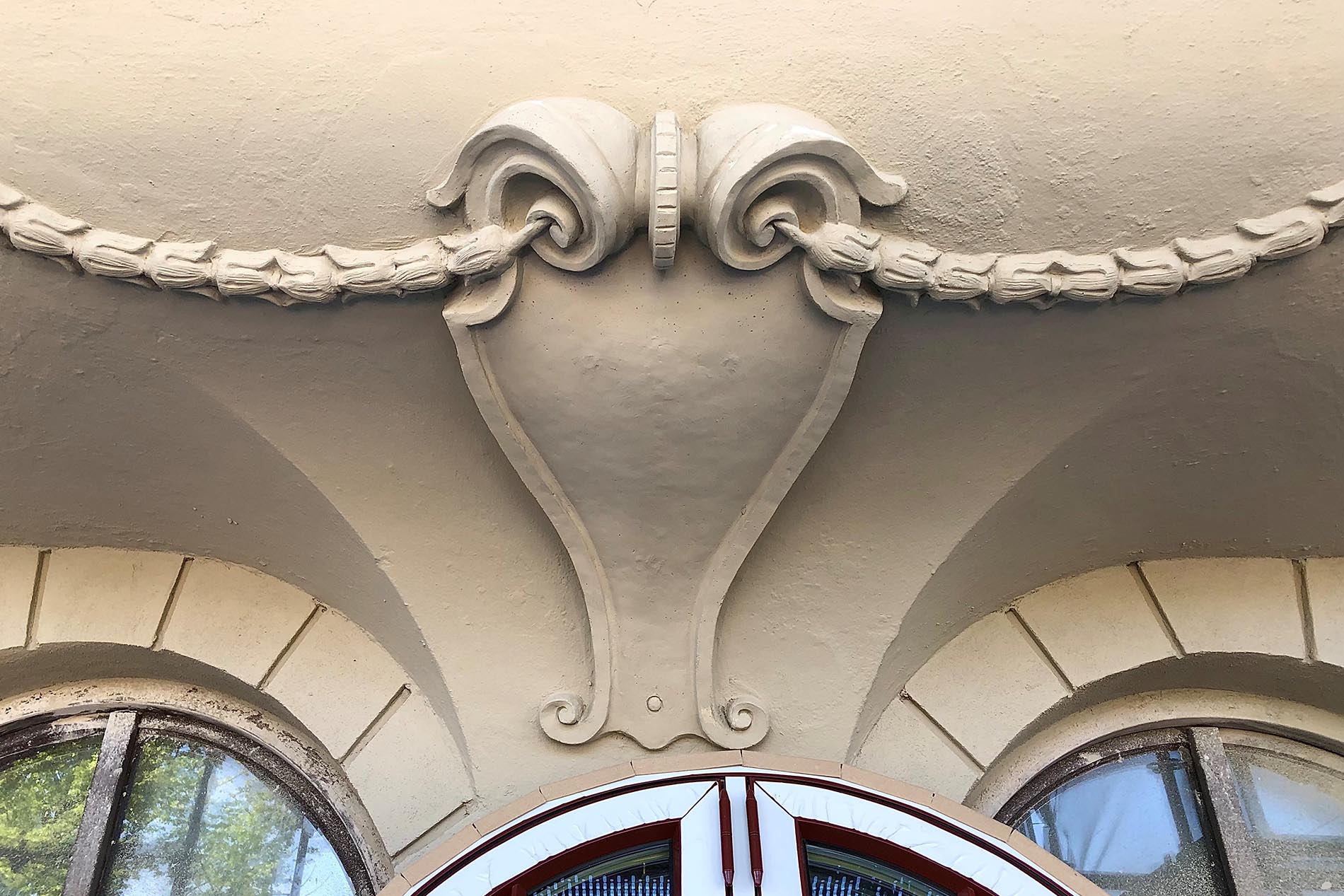
Art Nouveau
An Art Nouveau façade is easily recognizable by its curved organic shapes and artistic embellishments. You can clearly see that flora and fauna inspired the decorations – flowers and leaves but also animal motifs. It is most often seen on window and door frames decorated with plant ornaments, inspired by the Nordic fauna. The typically soft, undulating shapes can also be seen on the façade’s bay window.
The style also came to characterise form, furniture and handicrafts 1895–1915. The Art Nouveau style was thus not just an architectural style but a whole philosophy with thoughts and vision of a more beautiful home for everyone.
When August Stoltz created Kråkan, the property was located centrally on Möllevångstorget in Malmö. Möllevången, which during this time was close to the large industries on Bergsgatan, desperately needed of new blocks of flats. In the middle of the 19th century, during the industrialisation, people moved from the countryside to Malmö to work. Therefore, there was also a great demand for housing during this time.
Fun to know: During the 16th century, Möllevången consisted mostly of fields and meadows for, among other things, growing tobacco and rapeseed. The area then went by the name Östervången. Several mills were placed here and also gave the name to the new district (mölla = mill).
* Text from Jan Olsson’s article, Möllevången.
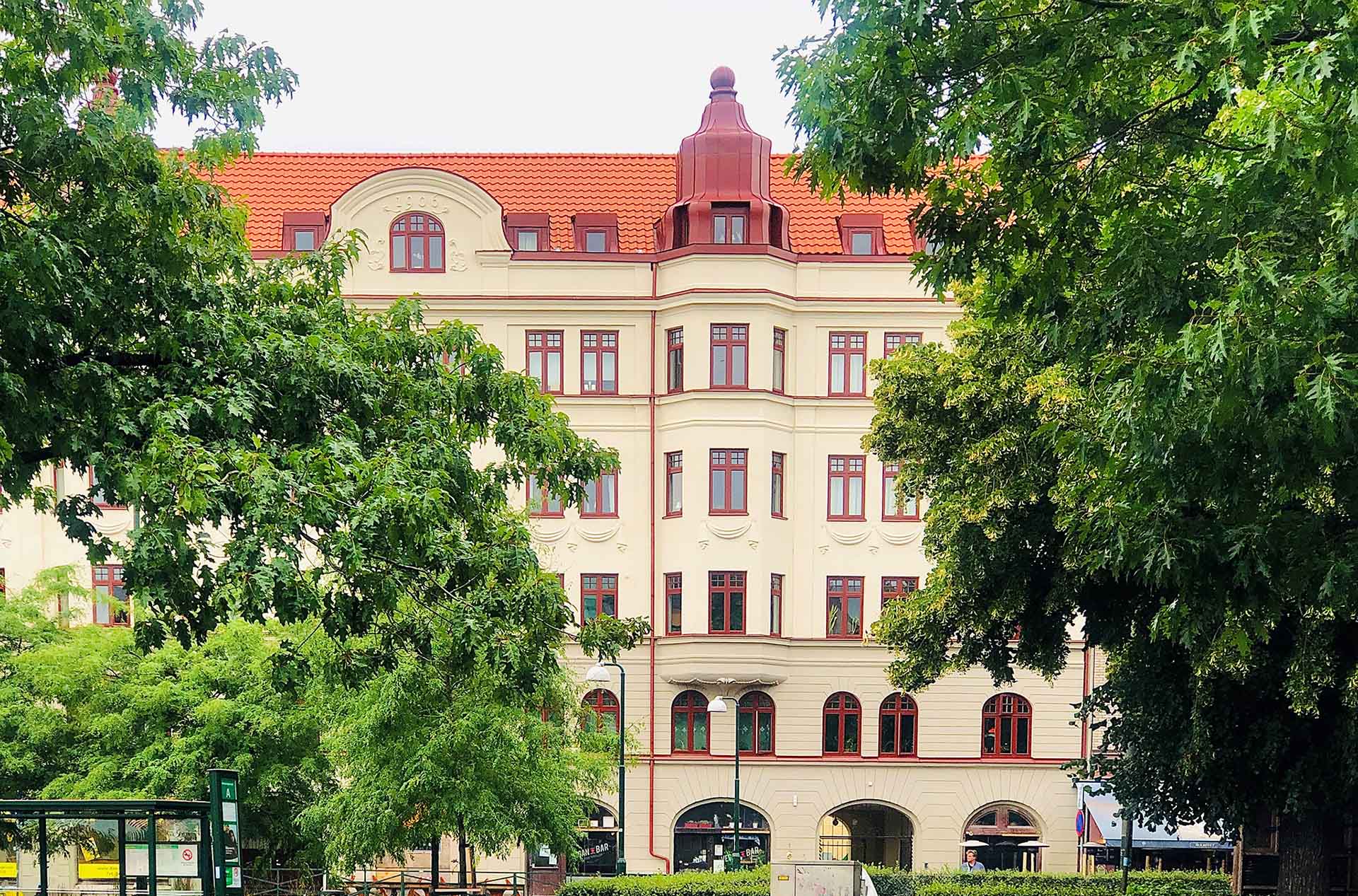
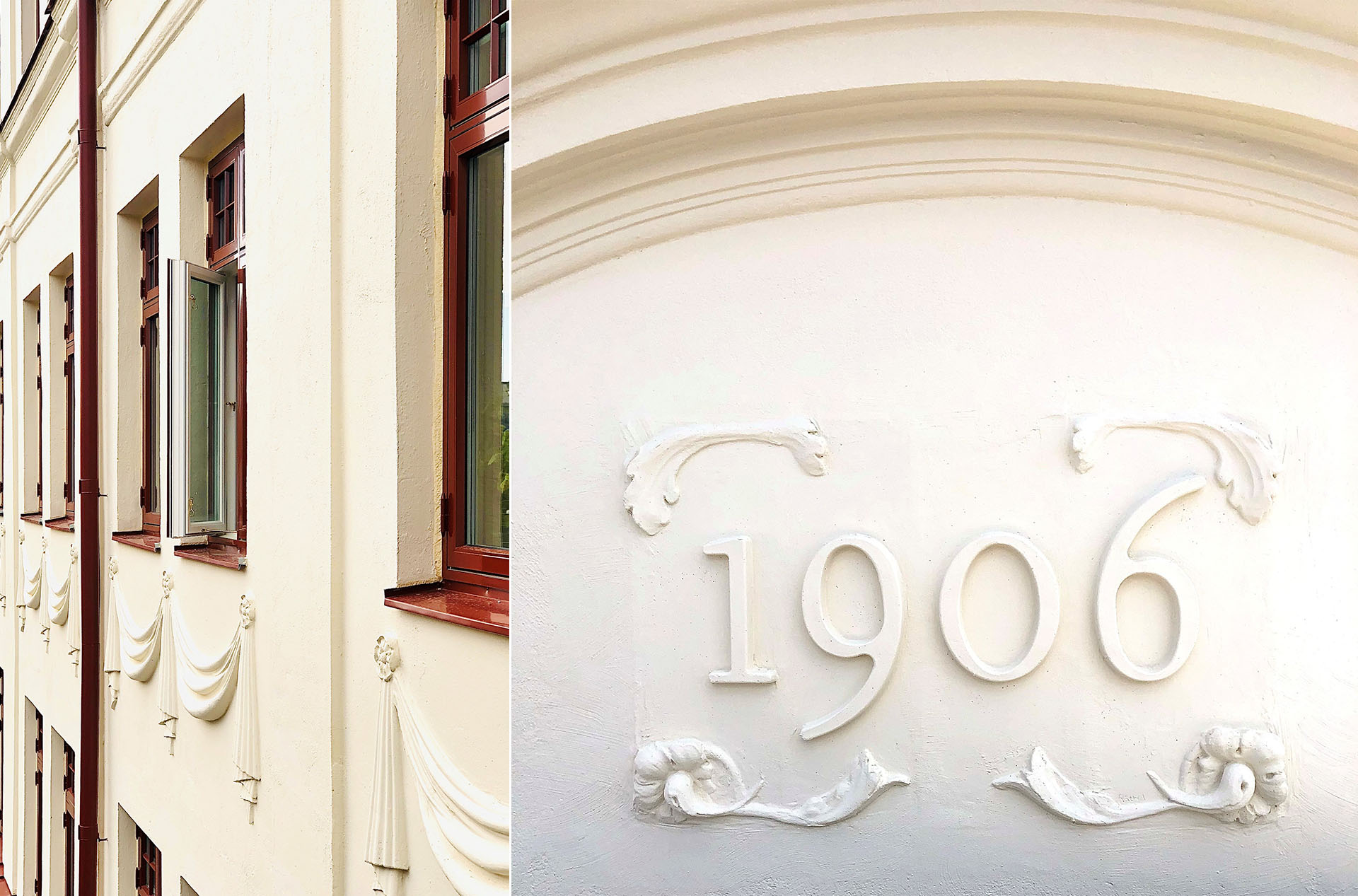
Recreated original details
Over the years, a couple of major renovations of Kråkan have been carried out, which has led to that fact that most of the house’s old attributes have been destroyed. During the 1960s and 70s, when everything had to be efficient, profitable and modern, large neighbourhoods and house complexes were unfortunately demolished. Many of the older buildings were also run down and during the renovations that were made, the ancient decorations were removed, due to their poor condition.
In the early 1980s, the large, grand flats were divided into smaller flats. Stucco was removed from the façade; plastic carpets were placed in the stairwells and the old windows were replaced.
– For us at Heimstaden, it has been important to recreate the house’s original details and preserve its history throughout the renovation process. Prior to the restoration of Kråkan, a thorough analysis was made of the house’s original choice of materials and colours, says Niklas Herrström.
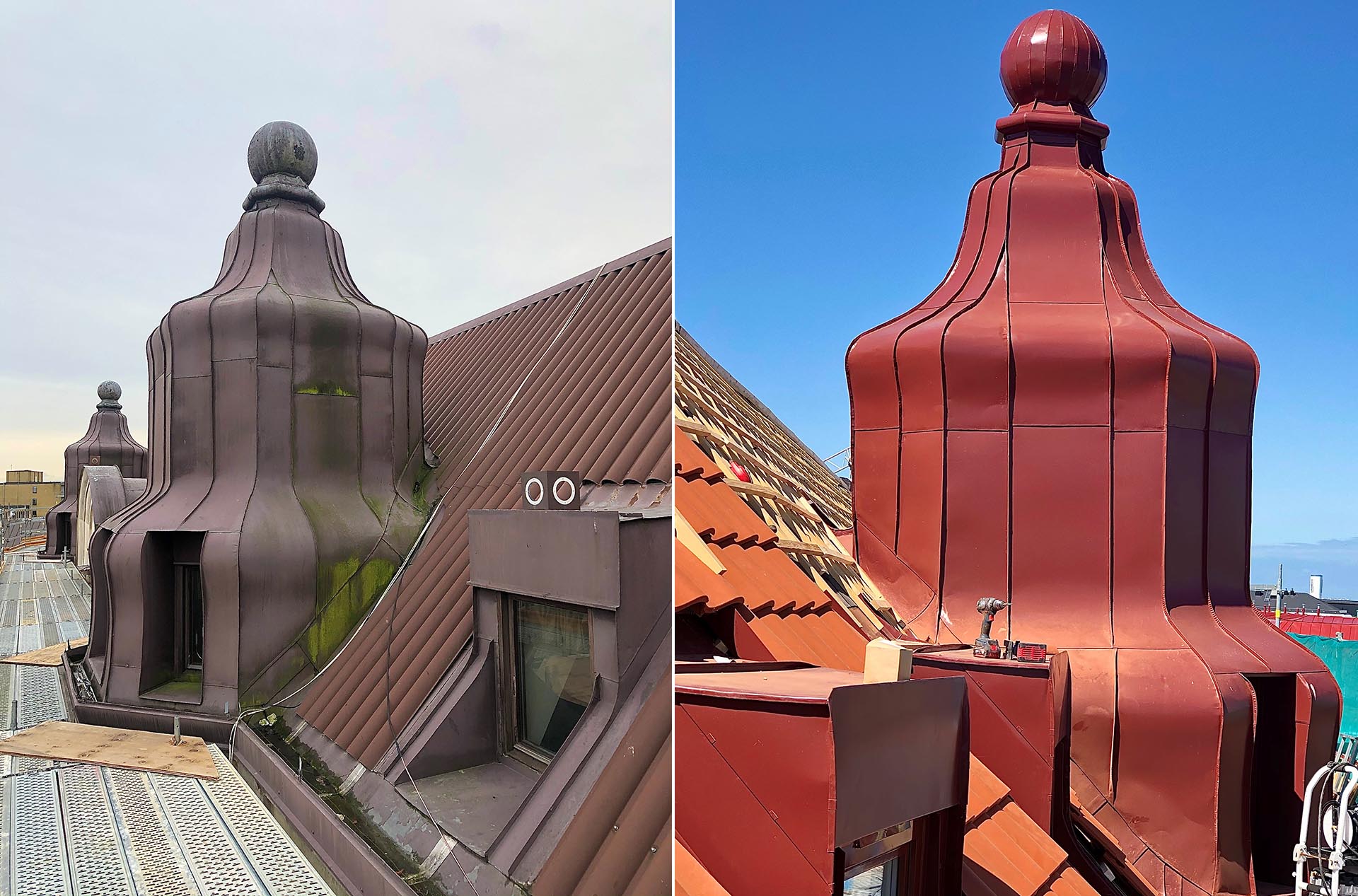
Old photos and documents
In the project, we enlisted the help of Linda Kärrstedt at PE Teknik & Arkitektur in Malmö, whose expertise in building maintenance and architecture has helped us a lot in our work.
Furthermore, Heimstaden has received help from old photographs and the experienced plasterer Hans Räthel, to rebuild Kråkan’s original turn-of-the-century charm.
Hans Räthel, who runs Stuckaturfirman in Lund, has been active for over 35 years and restored buildings, sculptures and decorations around Europe. Among other things, he was the one who in 1994 created replicas of Lund University’s sphinxes from 1882, but which due to poor quality of the cement began to wither and was taken down for safety reasons in 1959. Now they are back on the roof of the university building, looking down on all passers-by.
We have also had a close dialogue with Malmö museums which, among other things, has helped us with the colour scheme and finding the right look for the house’s details.
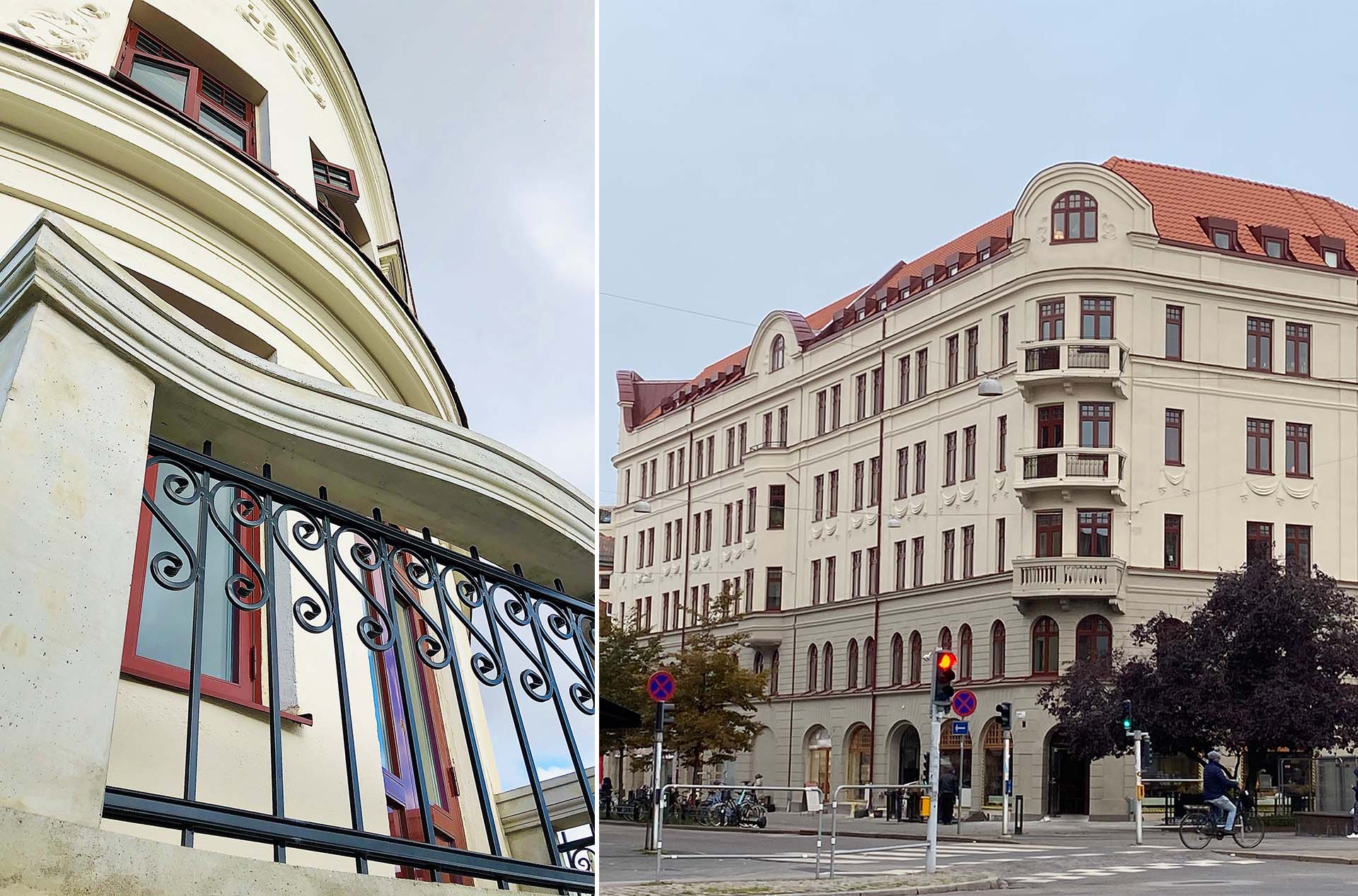
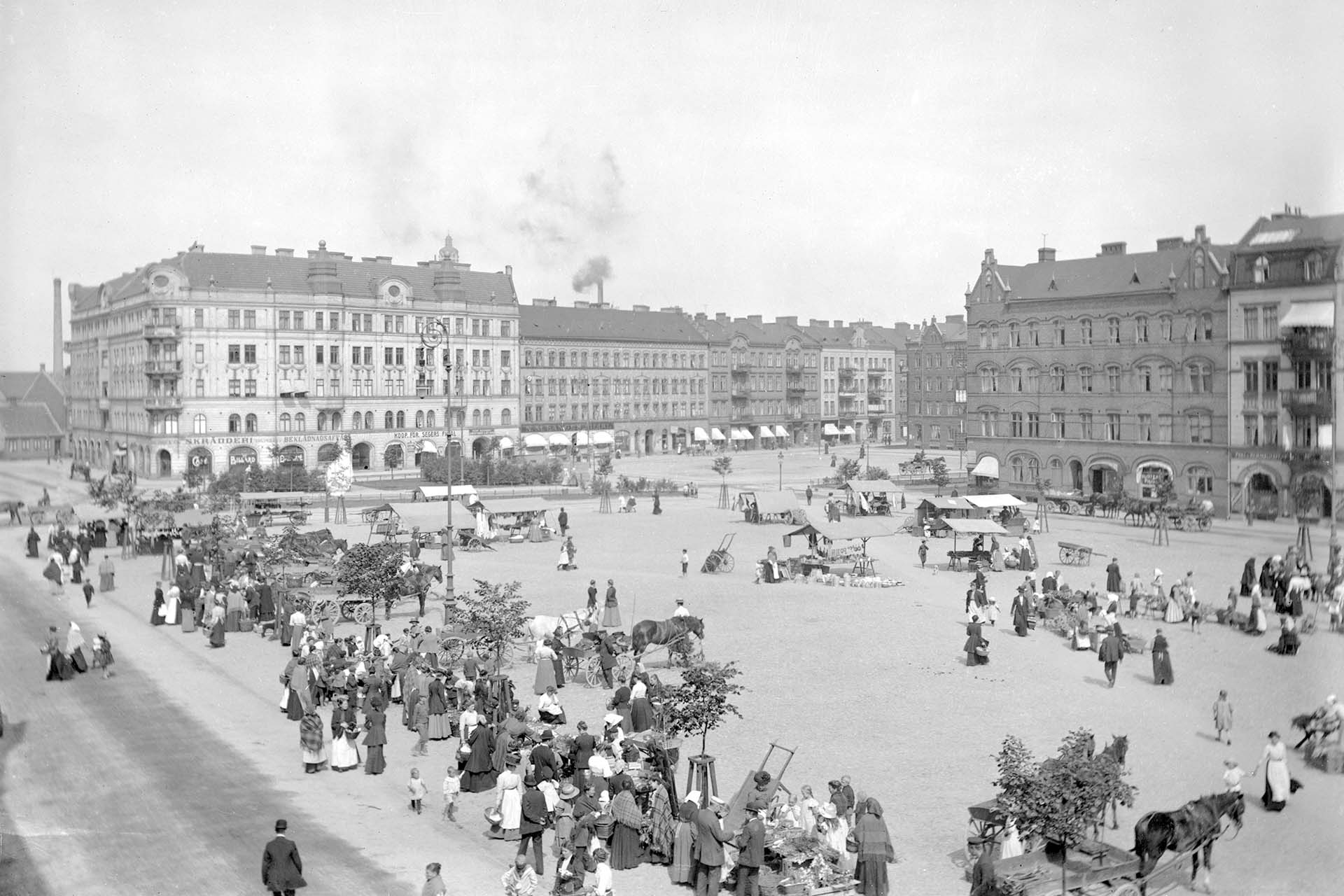
Getting rid of the old paint
Kråkan has, among other things, been given a freshly plastered façade in the same colour as the original. We have recreated the rusting, also called the façade masonry, to its original appearance. The beautiful draperies on the façade and the plant ornament-inspired decorations under the bay windows and on the front fireplaces have also been recreated.
We have replaced all windows with new windows with older fittings.
Replaced sheet metal with brick
On the ground floor of the house, where we can find restaurants, cafes and small shops, we have replaced all shop windows with new oak sections with the same look as the original. The roofs, which in the 1980s received sheet metal, have been replaced with original material with single-cup brick roof tiles. The beautiful balconies have been restored with new specially designed balcony elements and wrought iron in a time-typical design.
Indoors, we have added new tile typical of the time in the stairwell, where there were previously plastic mats. We have installed new baseboards, installed lighting fixtures from Karlskrona Lampfabrik and recreated the old railings in the stairs.
The work of restoring Kråkan has been intensive and has been going on for three years. When we ask what Niklas is personally most satisfied with in the renovation work, he says without hesitation: The stucco work on the façade and the bay windows.
– That we managed to recreate all the beautiful decorations, which were very lavish when the house was built, makes me both happy and proud. The flat doors that will be installed in 2021 will also be a real “jaw-dropping” detail.
I believe and hope, of course, that our residents will appreciate everything we have done at Kråkan. But the new windows that we have installed will probably be the biggest and most noticeable improvement for our residents. The previously dark brown glazed windows, which had quite a few defects, have now been replaced with new white painted with an antique profile and a high sound rating. Everything to keep the weather, wind and the sound of the crows out.
Images: Niklas Herrström
Sources: Tidstypiskt (Cecilia Björk och Laila Reppen), Byggnadsvård för lägenheter 1880-1980 (Stellan Ridderstrand and Vicki Wenander)
