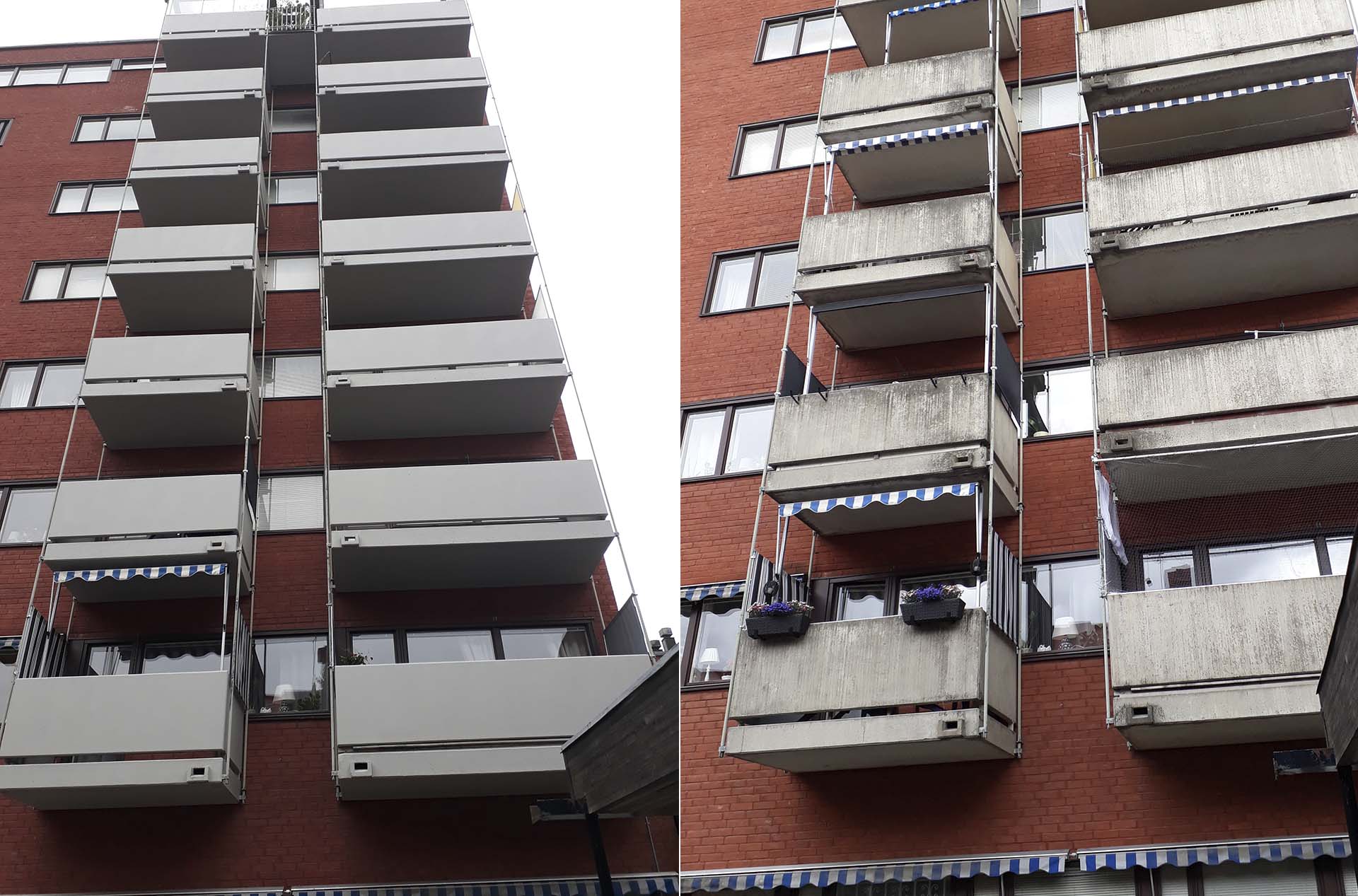Ralph Erskine, born in 1914 in London, was a British-Swedish architect whose building style is characterised by functionalism, playfulness and a consideration for climate and environment. Ralph Erskine was one of the biggest names among Sweden’s 20th century architects and his work in Scandinavia attracted attention both regionally and globally.
The starting point for Ralph’s buildings was primarily the human being. His ambition was to create a relationship between the houses and the people, and he shaped the buildings accordingly. He designed and constructed buildings for people to enjoy – whether they lived, worked or just visited them.
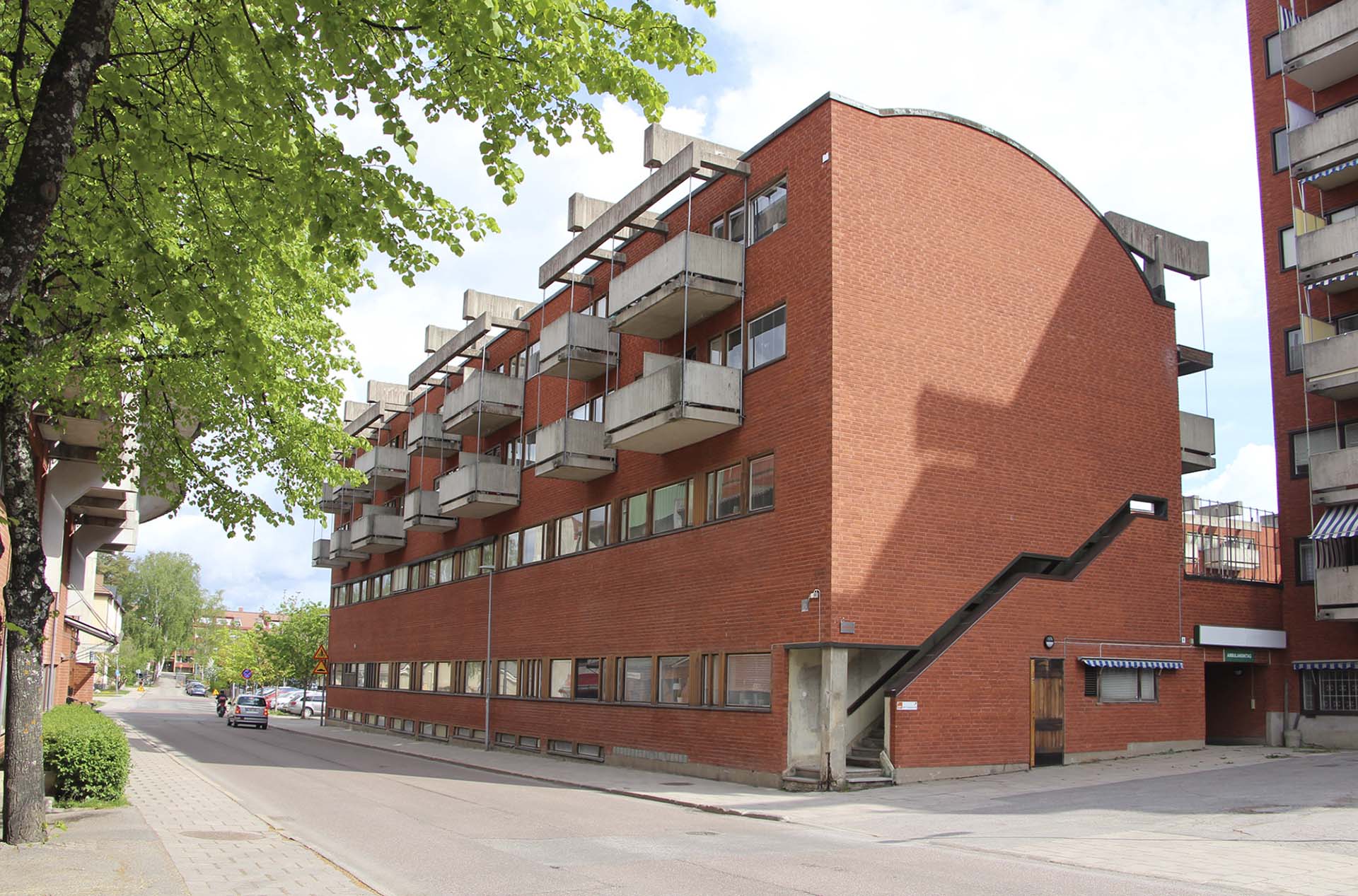
Ralph was a true nature lover and passionate about social responsibility. He saw early on how much influence the climate had on the design of the buildings. To get maximum light and heat, he designed his houses and buildings with the windows facing south. In this way, the sunlight was utilised in the best way. He also used solar panels that would catch the dim winter light and be reflected into the building.
A clear example of Ralph’s love of nature was in 1980 when “Allhuset” was built on Stockholm’s University campus. The house, which also received the Kasper Salin award from Swedish Architects, was built around a hundred-year-old oak.
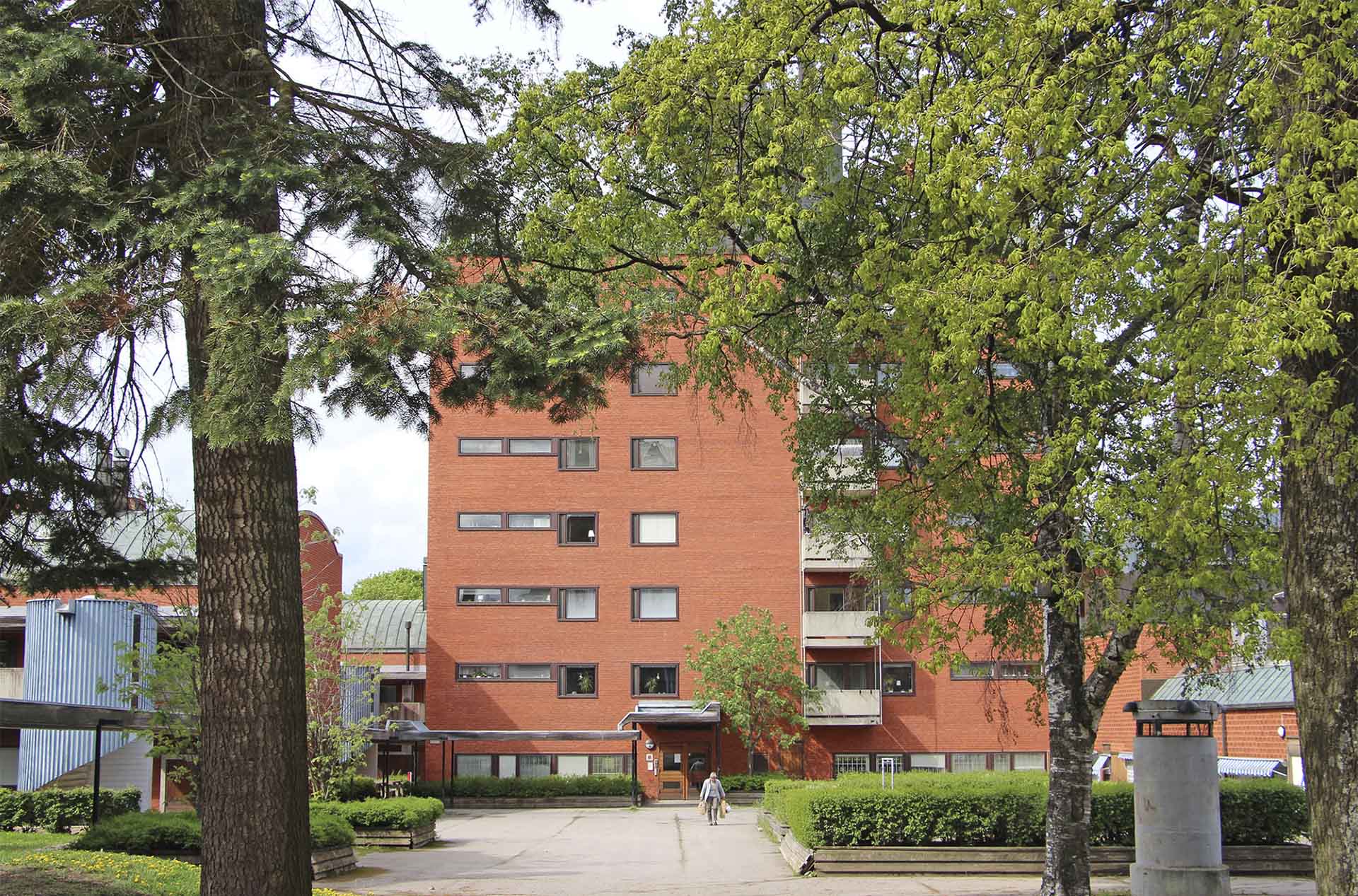
A true functionalist
Ralph called himself a functionalist. According to him, it was not a specific architectural style but a whole way of thinking and working. His architecture is often described as expressive and lively, as his passion for the decorative details added innovative elements in the otherwise modest buildings. Ralph’s playful side and willingness to challenge and provoke people can be seen in the details.
In the mid-1940s, when Ralph’s career began to take off, the county of Gästrikland became his starting point and there he was involved n both large and small construction projects that lasted over several years. The majority of his buildings are still standing. Among other things, the large Nya bruket in Sandviken – which in 1974 was named the residential area of the year, Villa Nilsson in Storvik, Tapetseraren in Sandviken, Skaparbyn in Hedesunda, the workers’ housing in Gästrike-Hammarby and Skogsbyn in Jädraås.
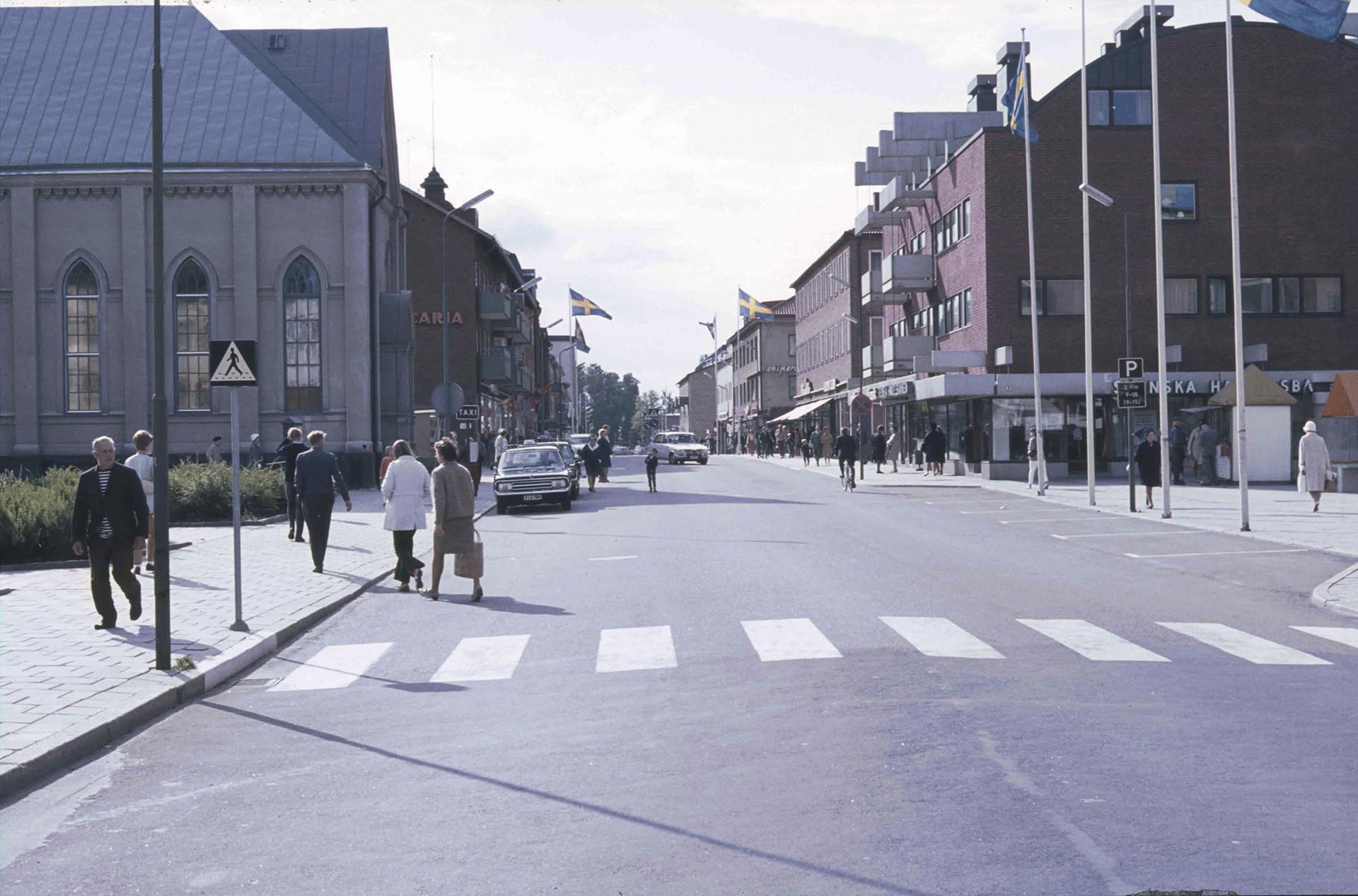
Source: Sandviken county archive
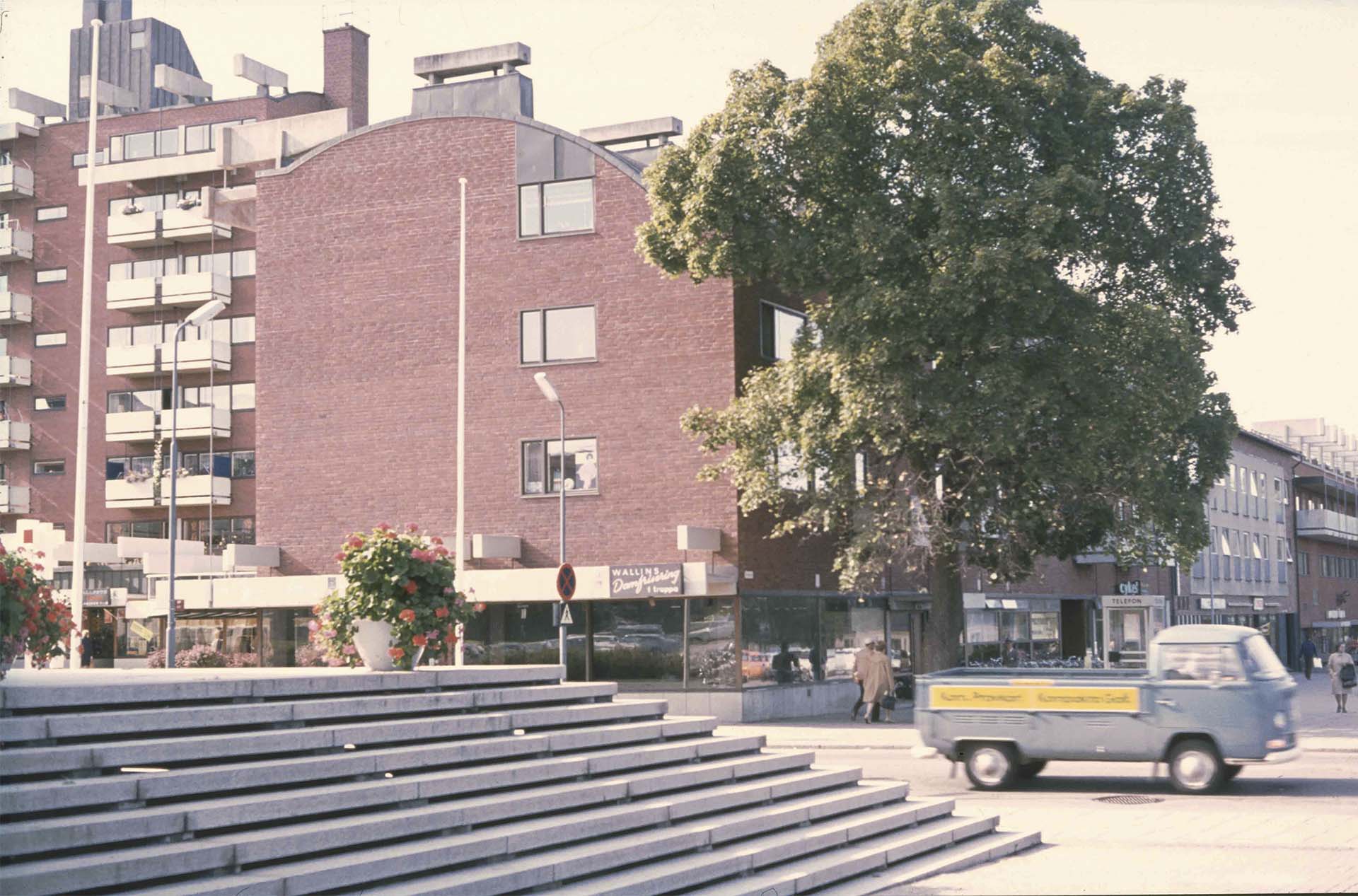
Source: Sandviken county archive
Compact living at its best
During his 91-year life, Ralph was involved in about 200 construction projects around the world. In addition to the buildings in Gästrikland, one of his best-known and most talked about works is ‘Lådan’, which was also Ralph’s first own house in Sweden. Here he lived with his wife Ruth and their two daughters for four years.
According to Ralph himself, the box, which was only 20 square meters in size, held the most important functions through clever constructions. The porch of the house was located to the south and the doors had glass around them to allow maximum light and heat. The bed was hung in ropes from the ceiling and could be lifted up during the day to be converted into a sofa, or all the way up to provide full access to the floor space. When Ralph’s drawing board was not used, it could be pushed up against the wall. Compact living at its best.
Barberaren in Sandviken
Heimstaden’s property Barberaren in Sandviken, which was built in the 1960s, contains a mixture of homes, offices and shops. Ralph believed that the architect’s most important task is to create inspiring and vibrant living environments for humans. He was thus clear in his planning of the area around Barberaren that he wanted a mix of housing and business premises. The square and the plot of land would also be accessible to everyone, and the cars would preferably be parked underground.
When Barberaren was completed, Jönsson’s women’s clothing, Wallin’s women’s hairdresser and Nils Bäckström’s bicycle shop moved into the house. Sandviken’s fancy fur store, which was previously located on Köpmangatan, also moved in and thus got a suitable cold room for storing the furs.
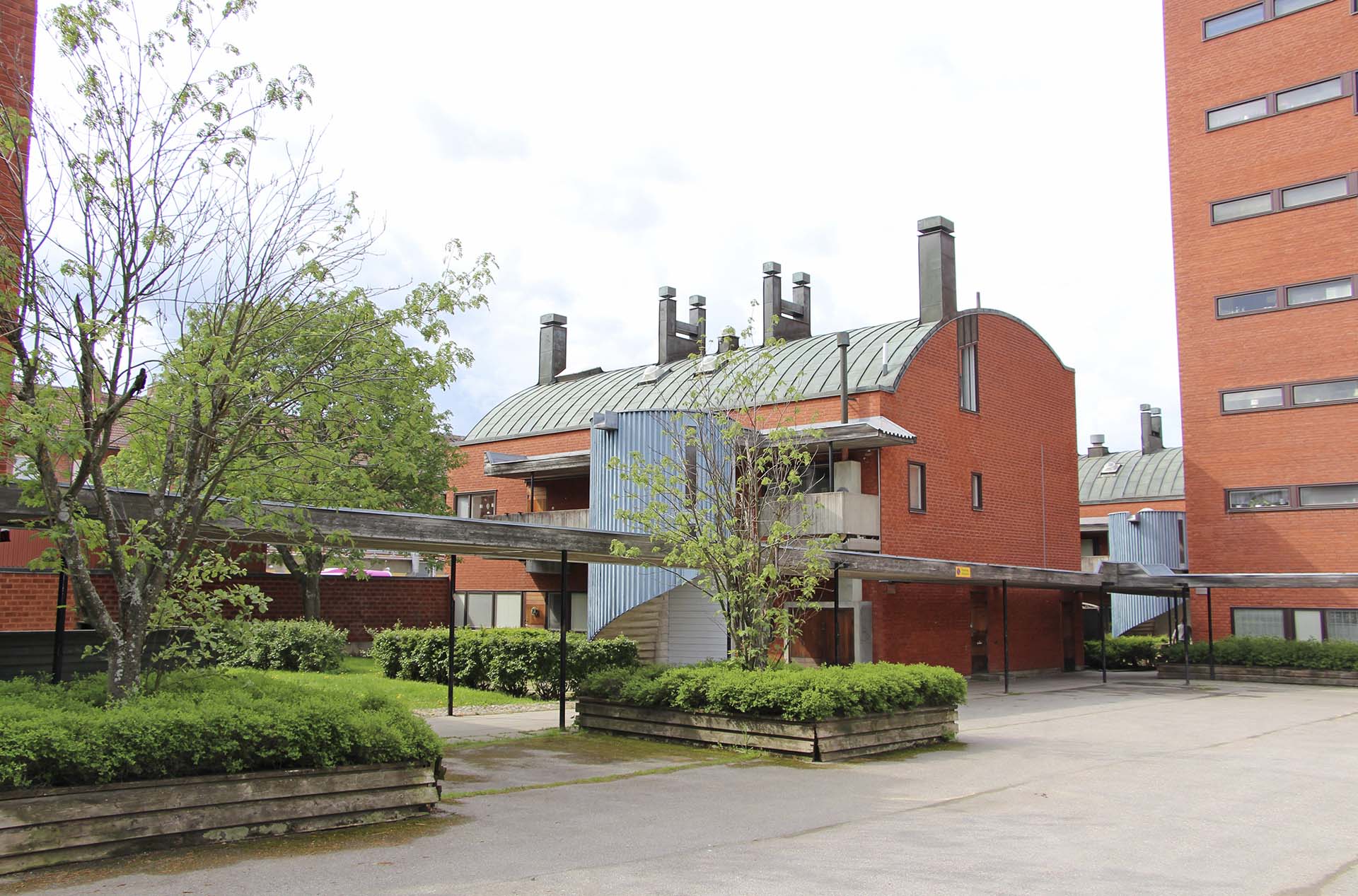

Ralph liked to work with natural materials and untreated concrete, and that can be seen in “Barberaren”. Ralph believed that concrete details gave a sense of balance and stability to the house.
What is so striking about “Barberaren” is the unusual balcony construction. On the roof of the building, the balconies hang away from the façade in galvanized steel pipes. These concrete blocks for balconies – which weigh about 800 kilos – are kept in place with large blocks on the roof.
The background to Ralph’s idea of hanging balconies was, among other things, to avoid cold bridges. A cold bridge is the point where the outside meets the inside, causing heat loss. Cold bridges also make the surface on the inside cooler and lower the indoor temperature. Ralph’s solution to this was to ensure that the outside and inside did not meet more than necessary. This is just one example of his interest in the climate and environment.
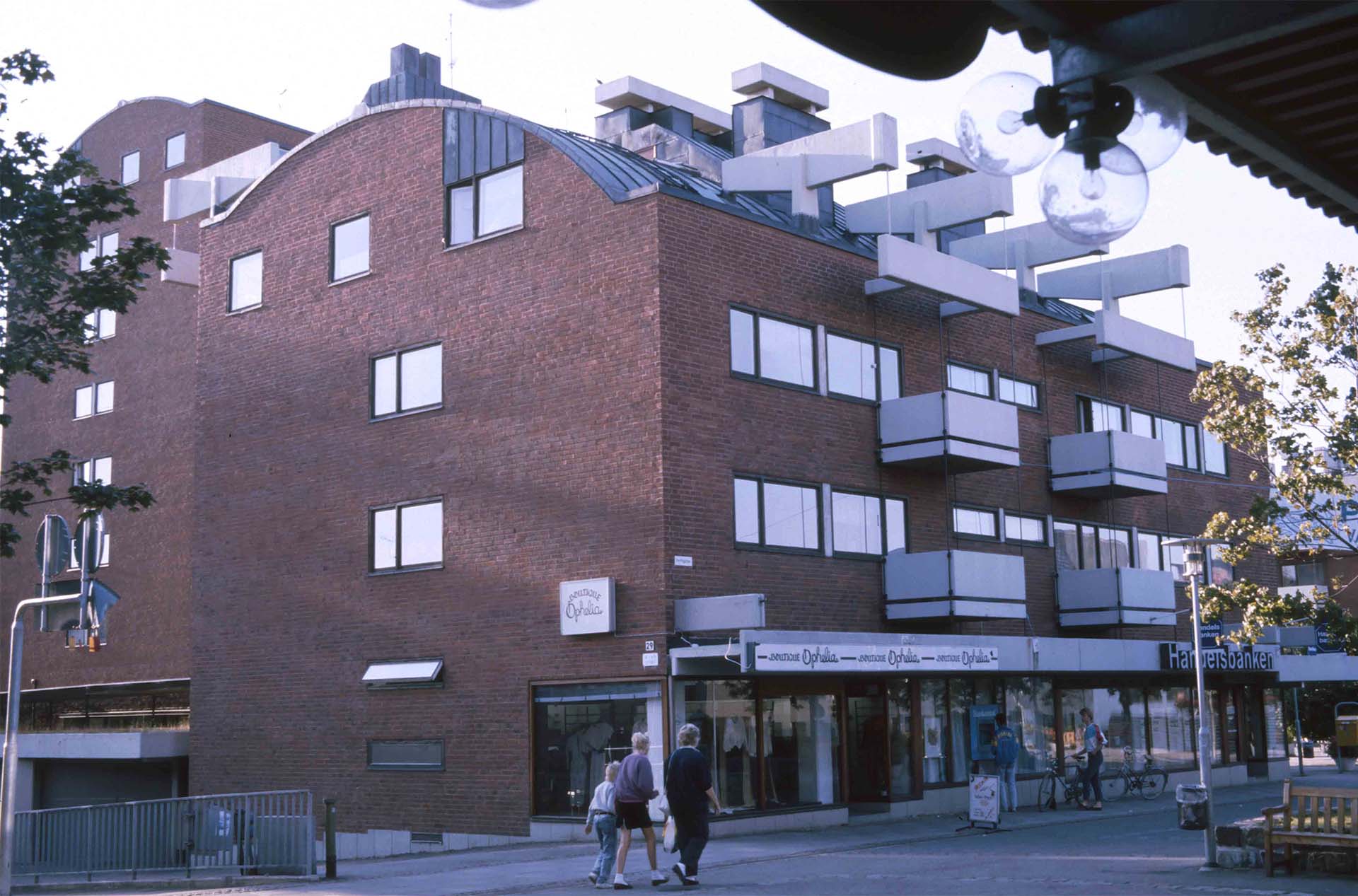
Source: Sandviken county archive
During the summer of 2020, Heimstaden renovated the balconies. Today, the building has about 130 homes in different sizes, from 1 room to 4 and you can also find a health food store, a tailor, a company health care organisation and a shop for hunters and fishermen.
