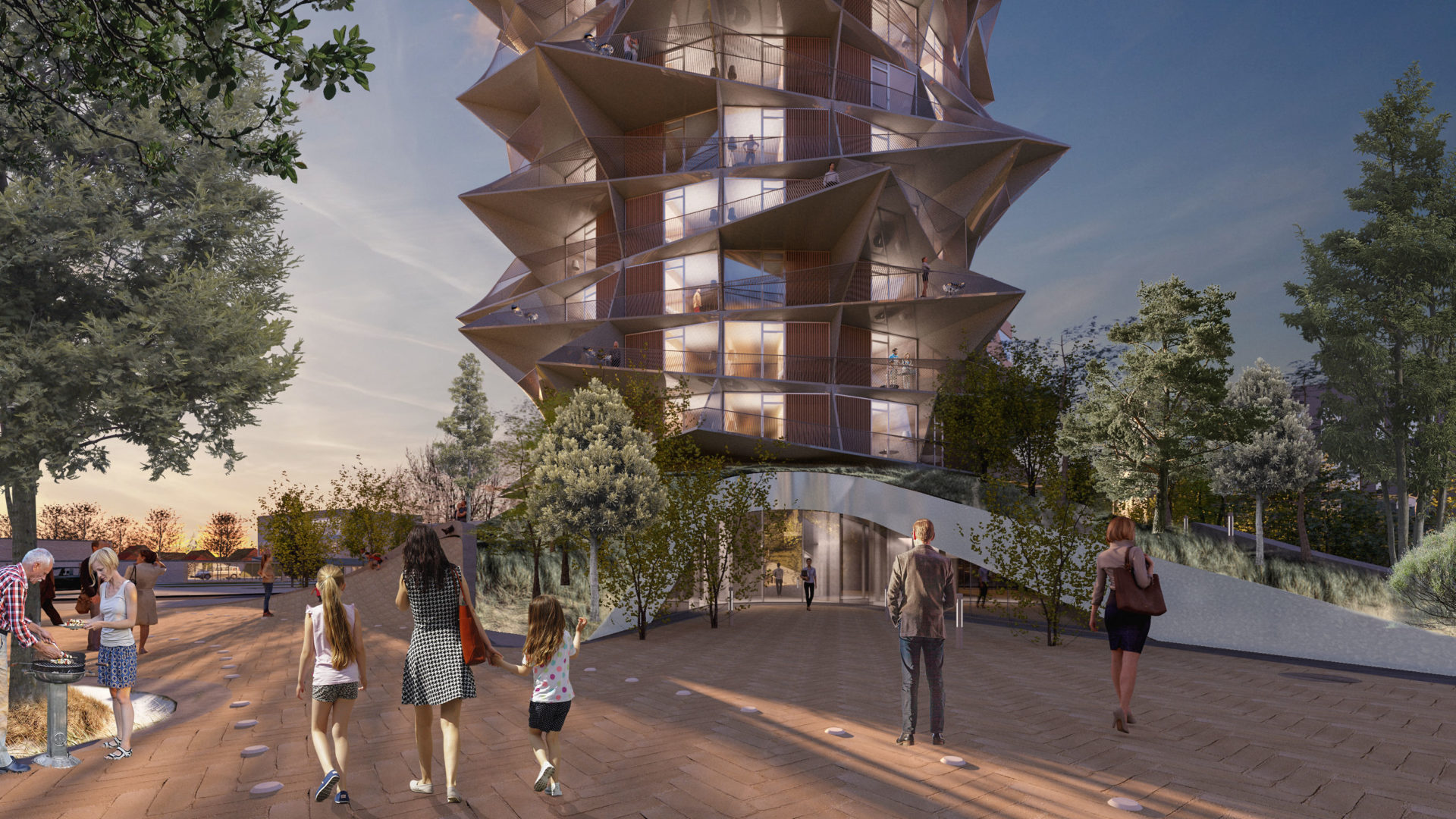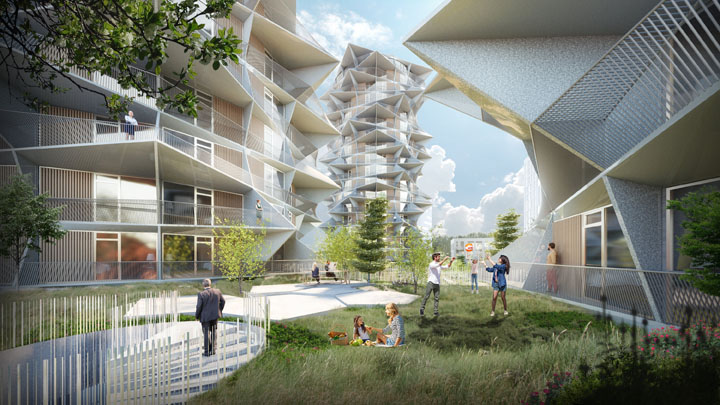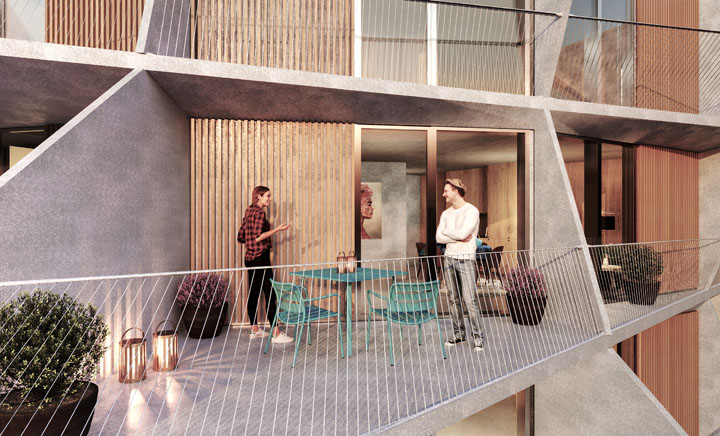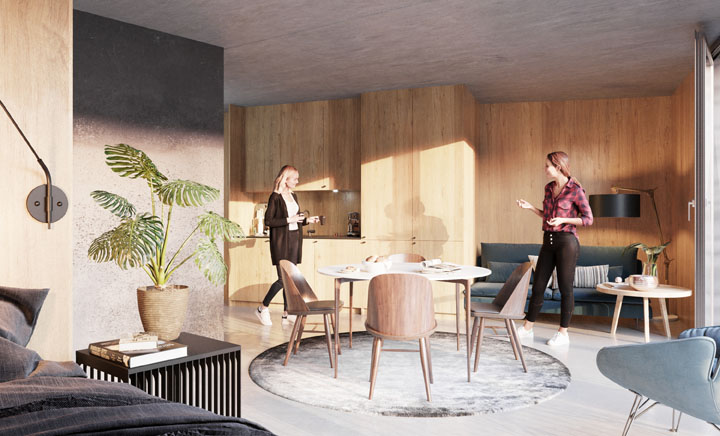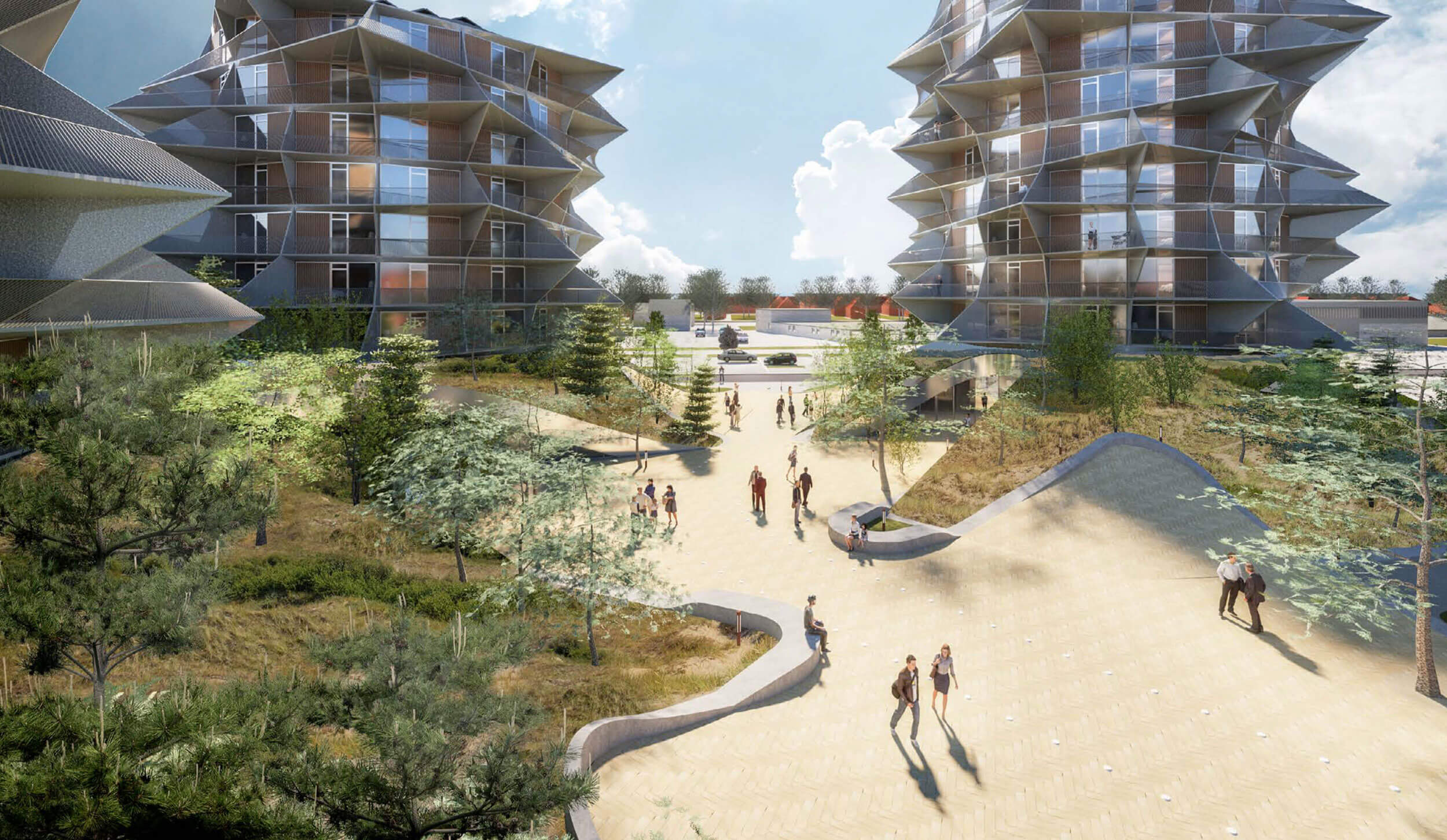A place for future housing
A Place To is a new concept for cohabitants in fully furnished homes in different sizes for students and newly graduated professionals.
A 360-degree view
Each floor is built around a hexagonal body with elevators and stairs in the middle and a corridor with entrances to the homes. The characteristic exterior is characterised by steel balconies that surround each floor. While the different floor constructions create a visually exciting façade, they also protect the balconies from wind.
The tallest tower in Esbjerg will be 57 meters high. This means a myriad of homes with a 360-degree view of the surrounding nature, the city centre and the sea. There are also exciting plans for the outdoor areas. As part of the project, common green areas will be created for both residents and visitors.
Proximity to nature
Parking spaces will be separated from the residential area. The place is close to the city centre with schools and sports facilities but also close to the woods and the sea.
With architect Bjarke Ingels at the helm, BIG has contributed to renewing the Danish housing market with spectacular buildings for many years. For the past seven years, BIG has also been active in the US market, involved in housing constructions in New York, Vancouver, Miami and the Bahamas. Heimstaden contributes to the project with important knowledge about investments and financing.
A place for visions
The project in Esbjerg is planned to be completed by the end of 2021, but the A Place To concept does not end there. Several properties are in the planning phase or under construction in Copenhagen, Aarhus, Kolding and Horsens. In 2025, the vision is for A Place To to have more than 5,000 homes in operation, under planning or under construction in the Nordic countries and the Netherlands.
By 2030, the goal is for there to be more than 10,000 small and medium-sized rental flats. Read more about the project at https://www.aplaceto.com
